|
|
|
The
HCV units will service the worship and meeting areas
|
|
|
|
|
|
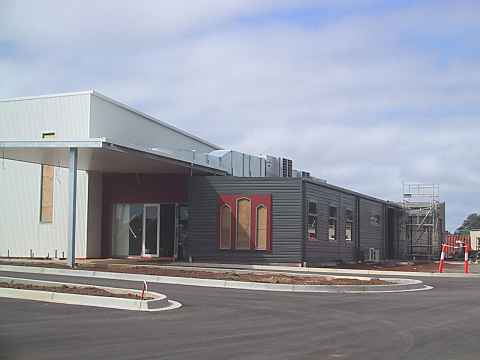
|
|
|
|
|
|
The
heating / cooling / ventilation units and duct-work as seen from
the west car park
|
|
|
|
|
|
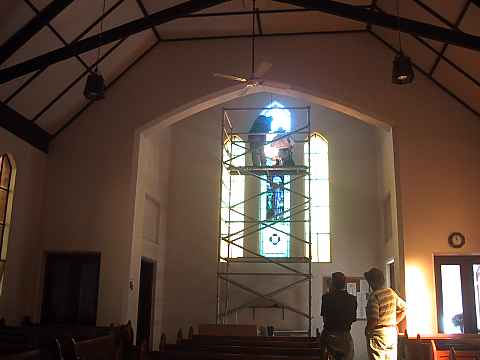
|
|
|
|
|
|
Stained
glass windows being removed from St Andrew's - to be renovated
prior to installation into the new building
|
|
|
|
|
|
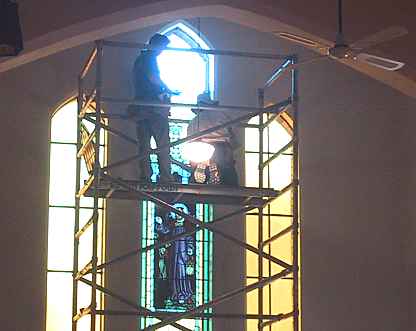
|
|
|
|
|
|
Each
window panel is carefully removed by the professionals
|
|
|
|
|
|
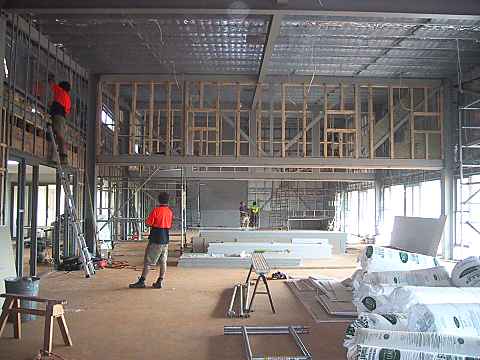
|
|
|
|
|
|
Steel
wall battens and heavy-weight plasterboard sheeting being installed
in the Worship, Meeting and Multi-purpose areas
|
|
|
|
|
|
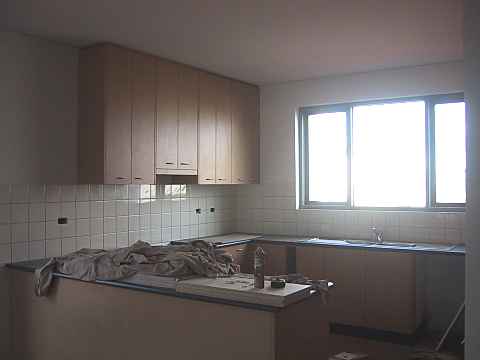
|
|
|
|
|
|
Cupboards
and wall tiling in Kindergarten kitchen
|
|
|
|
|
|
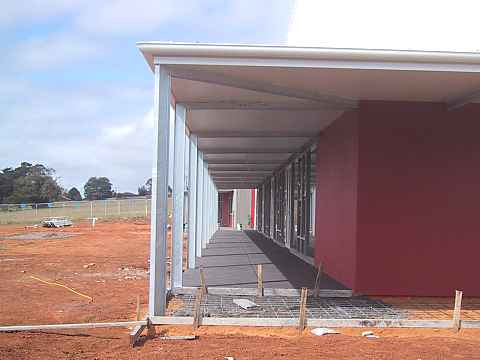
|
|
|
|
|
|
Concreting
under the verandahs - it's now finished
|
|
|
|
|
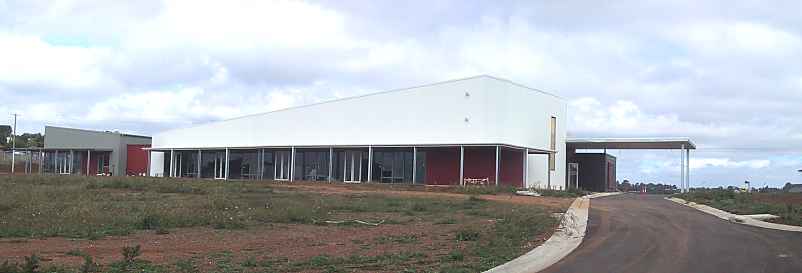
|
|
|
|
|
North
west view from the entry drive-way
|
|
|
|
|
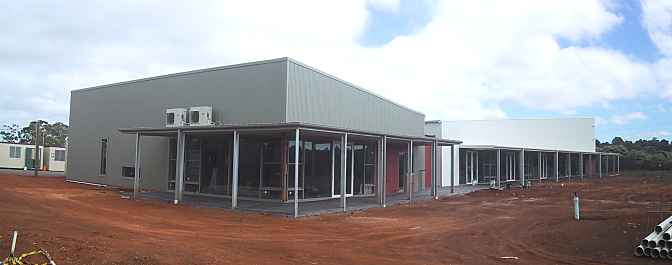
|
|
|
|
|
View
from the north east - Kindergarten in foreground
|
|
|
|
|
|
|
|
|