|
|
|
Attaching
the shed roof sheeting
|
|
|
|
|
|

|
|
|
|
|
|
Our
workers on the roof
|
|
|
|
|
|
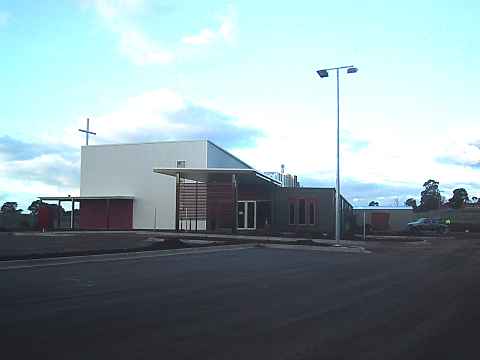
|
|
|
|
|
|
Shed
almost completed (far right of photo). Eight metre car
park floodlight pole in the foreground
|
|
|
|
|
|
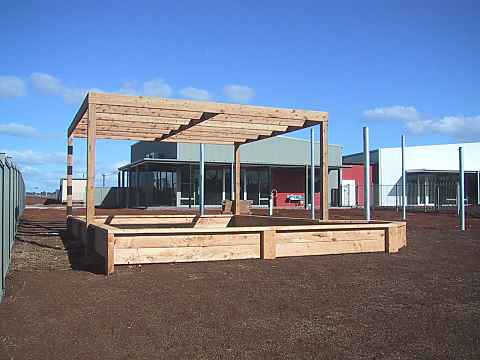
|
|
|
|
|
|
Kindergarten
playground sandpit with 'pergola type' roof (constructed using
Cypress Pine)
|
|
|
|
|
|
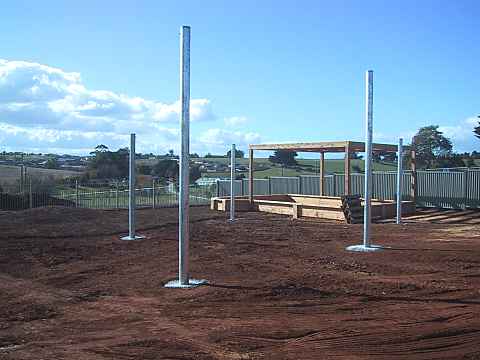
|
|
|
|
|
|
Poles
in the playground for the shade sails
|
|
|
|
|
|
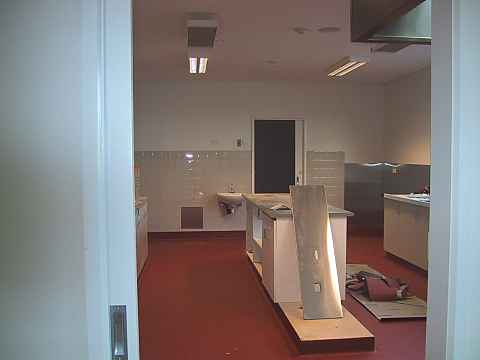
|
|
|
|
|
|
Glimpse
through the door to the kitchen, showing ceramic wall tiling,
stainless steel and red vinyl
|
|
|
|
|
|
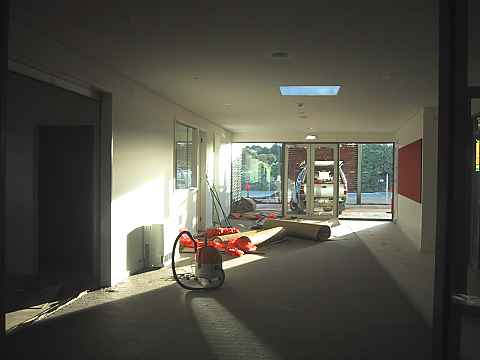
|
|
|
|
|
|
Carpet
being laid in the entry foyer
|
|
|
|
|
|

|
|
|
|
|
|
Carpet
underlay in the Centre Room. Operable wall panels folded back
at the left. In the distance through the doors to the main
store - 'pink glow' is reflection off the red floor vinyl.
|
|
|
|
|
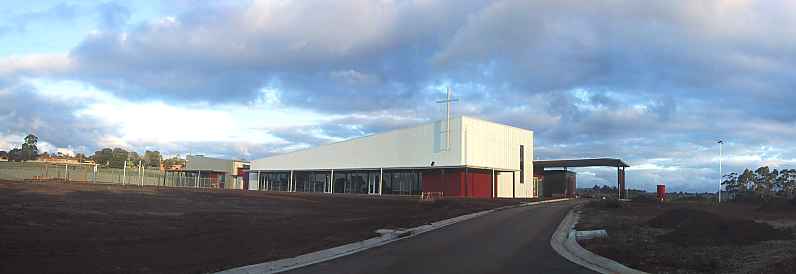
|
|
|
|
View
from the entry driveway, late winter afternoon, 2 June.
Kindergarten playground on the left, car park floodlight pole at far
right.
|
|